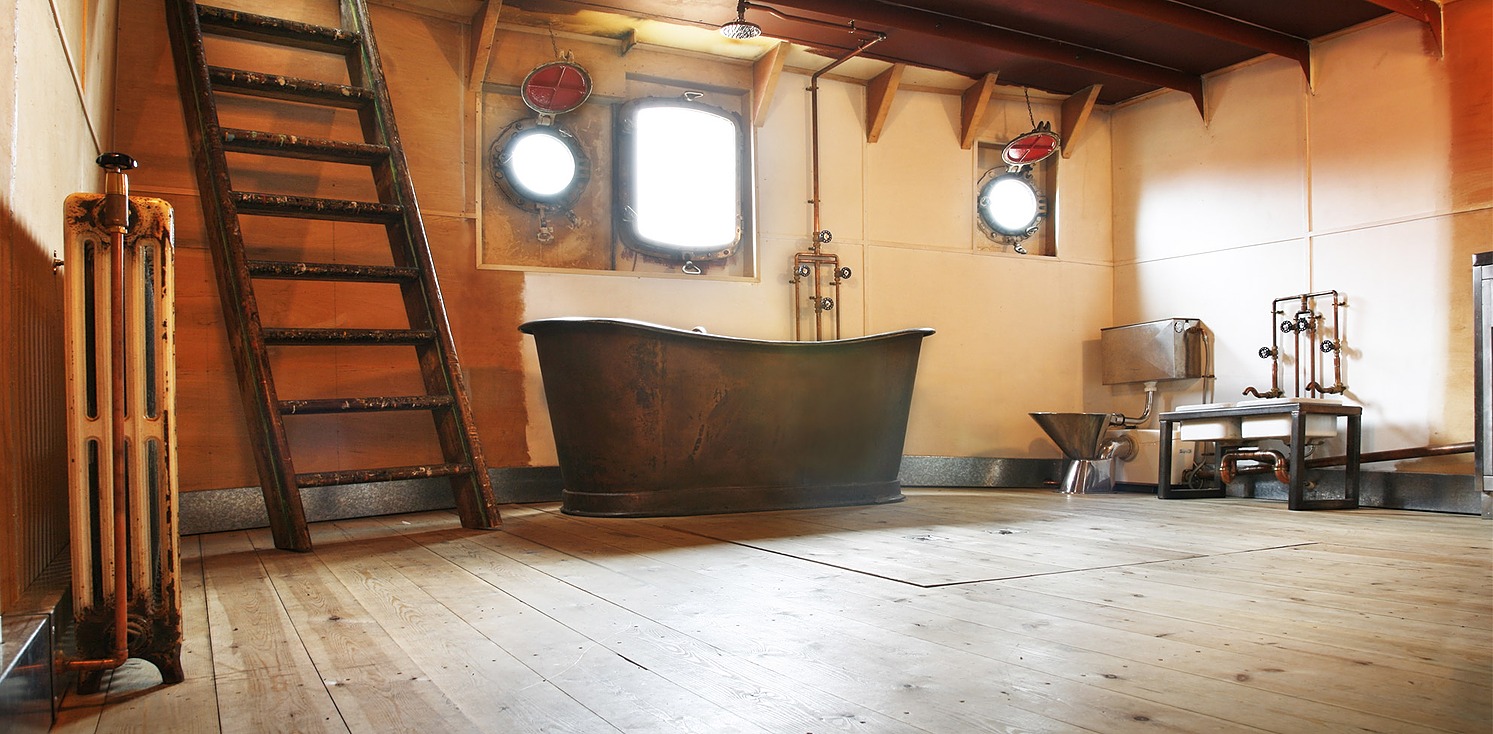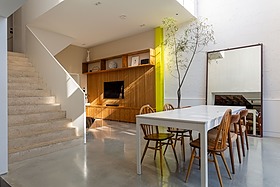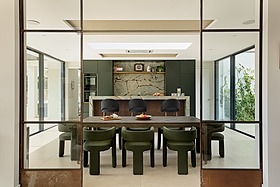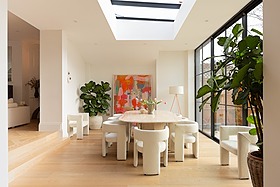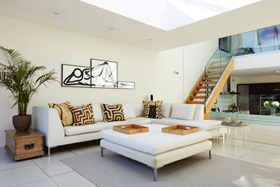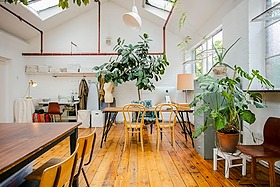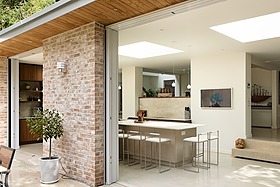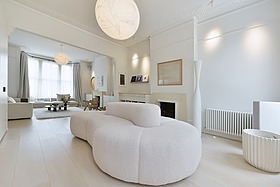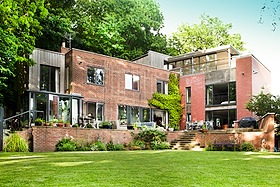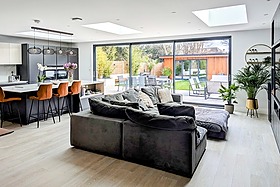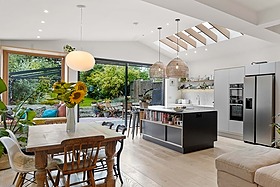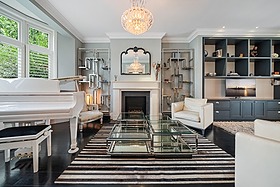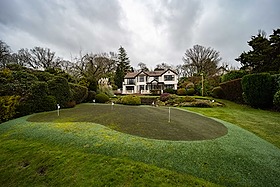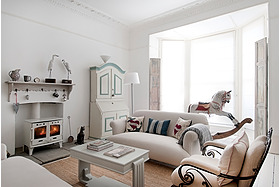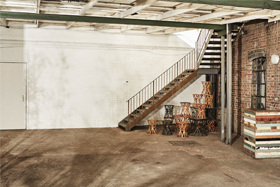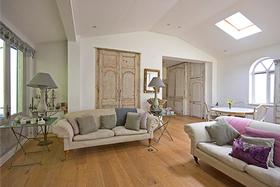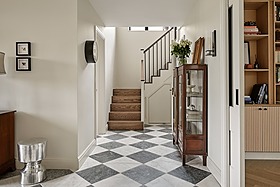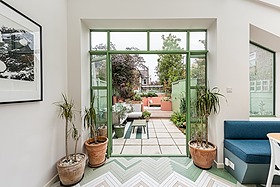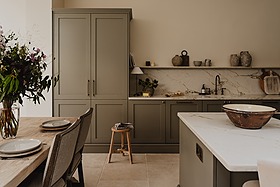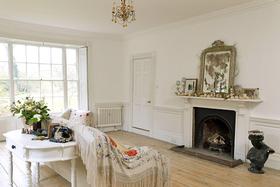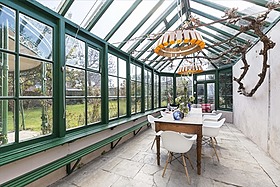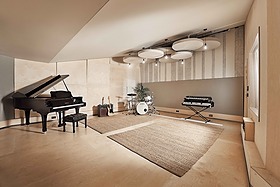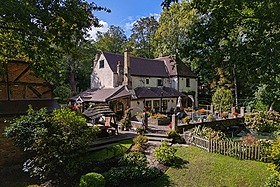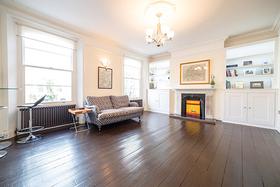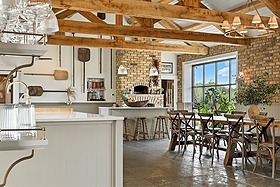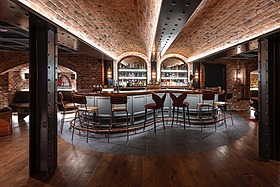There’s a reason why we’re called 1st Option. It’s because we’re the number 1 Locations Agency in London and the UK. We’re number 1 when it comes to providing outstanding customer service to our clients and homeowners, we’re number 1 with the selection of fantastic shoot locations we represent and we’re certainly number 1 when it comes to being experts within the industry. Being established for over 22 years, it’s safe to say we’re leaders in our field.
As one of the leading location companies in the industry, we only represent the best location houses for photoshoots in London and the UK
Each of our location houses for photoshoots and filming are hand picked by our sharp-eyed team of expert location account managers, who know exactly not only how to spot a perfect shoot location that will work perfectly for our clients, but also factor in their shoot-worthy suitability within the industry. We also manage a large selection of commercial properties for shooting, such as warehouses, bars and restaurants, and have done for many years, so it’s safe to say we know a thing or two about what makes a great shoot location in London for photography, film, television shoots and events.
We understand the importance of photo shoot & filming locations being shoot friendly, so we ensure each location in the UK has good transport links, plenty of natural light, and has an abundance of space for you and your crew to move around and shoot in comfortably.
Why choose 1st Option as your London Shoot Location Agency?
For the last 22 years and for the next 22 years to come, it has, and always will be our goal to offer our clients and homeowners a seamless, stress-free and positive experience with us. We’ll be by your side from the moment you first pick up the phone to enquire until you’re back at home with your feet up after a successful day of shooting. We pride ourselves in being one of the longest running location agencies in London, and with that comes unparalleled knowledge of the industry and our filming and photoshoot locations, which really sets us apart from the crowd. We’d love to help you with your location search, so don’t hesitate to get in touch.
Photoshoot locations in London and the UK
We have an incredibly wide range of commercial space locations and houses for photoshoots in London and around the UK. We’re always looking for something a little bit special in each of our properties, which is certainly highlighted though our selection of unusual and unique locations. Including houseboats, castles, converted school houses, photography studios, chapels, industrial, warehouses, luxury mansions and even properties that’ll make you feel like you’ve taken a step back in time with their retro and vintage interiors.
Locations for Filming in London and the UK
We’re lucky enough to have a fantastic selection of outstanding exclusive shoot locations for you to choose from within 1st Option's shoot location library, that you just won’t find with anybody else. Our filming locations have already featured in countless TV ads, award-winning movies and hit TV shows, so we’re certain we’ll be able to match a property to your creative filming brief to the T. Whether you’re after a stately home, country cottage, urban apartment, studio space, factory, restaurant, bar or event space, (or anything else for that matter) we’ve got it.
Photographic Studios for Shooting in London and the UK
As well as commercial spaces and houses for photoshoots, we also represent a wide range of the more traditional Photographic Studios. From a simple still-life studio, to larger studios with coves, selections of backdrops, dedicated hair & makeup areas, client relaxation areas and backwash sink and shower facilities, we have a photographic studio to suit all needs and budgets. If you're looking for a space where you can drive a vehicle in or maybe a green-screen set-up, we've got that covered too. From modern photographic studios to spaces that are more rustic or character-full, as blank spaces or studios that are full of an array of quirky or unusual props, we have something to cater for everybody. Just get in touch to find out more.
Want to sign your house up to become a London shoot location house?
We have a huge client base here at 1st Option, and an equally large amount of homeowners looking to get their properties on our books as houses for photoshoots. If you feel like your property offers something a little bit different, we’d love to hear from you. To find out if you could register your property, just go to the List Your Property page for all the registration information, or simply get in touch with us.

